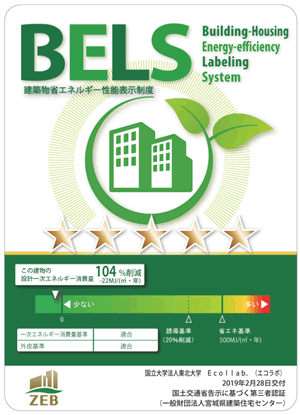Main Building
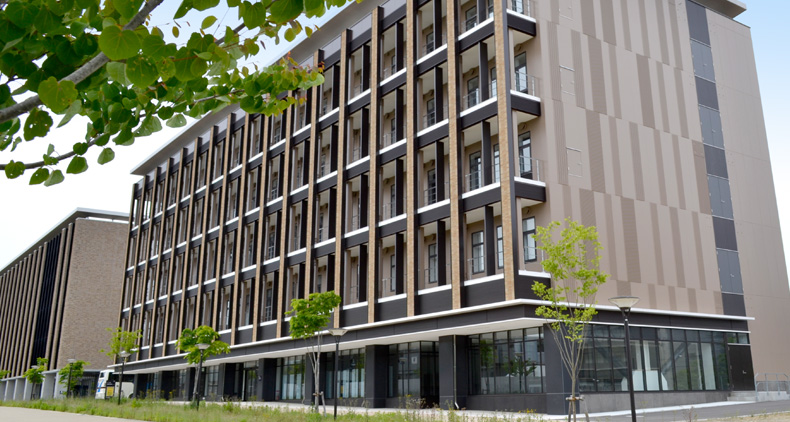
In October 2015, the main building of the Graduate School of Environmental Studies was completed in the new campus area of Aobayama. The building allows for passive energy-saving methods such as efficient natural ventilation, natural lighting, and "green curtains", with the aim of reducing energy consumption and raising environmental awareness. The building also aims to be a university facility open to the community, taking advantage of its easy accessibility near Aobayama Station on the Sendai Subway Tozai Line and the Sendai Environmental Study Center "Tamaki-san Salon" (Sendai City) on the first floor.
Creating spaces with natural materials
The interior of the main building of the Graduate School of Environmental Studies incorporates domestic timber and Miyagi Prefecture's famous Shiroishi Washi paper throughout to show respect for nature and traditional technology in a modern and rational space. Each of the objects on the wall of the 1F hall, calligraphy Work on Shiraishi Washi paper, rock specimens, etc., are marked with QR codes, which visitors can access from their smartphones and other devices to read explanations about the materials and artworks.
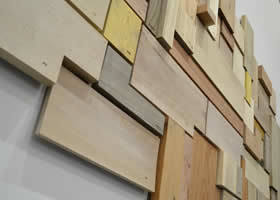
Efficient natural ventilation
The most significant environmental feature of the main building is the solar chimneys installed on the north side of the building. Solar chimneys are chimney shafts that create a chimney-like air passageway inside the building, and solar heating of the air inside the shafts generates an upward air current due to the temperature difference between the inside and outside of the shafts, which induces natural ventilation inside the building. The exhaust window at the top of the shaft can be opened and closed using a controller installed in the office, and a rain/wind sensor automatically closes the window depending on the weather conditions.
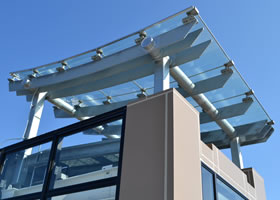
Utilize natural lighting
Generally, rooms other than living rooms, such as stairways and toilets, rely on electricity for illumination and often have no windows. It has been pointed out that this type of building becomes a dark room when the power supply is cut off due to a disaster or other reasons, resulting in a deteriorated usage environment. Based on the lessons learned from the Great East Japan Earthquake, this building incorporates natural lighting in all rooms.
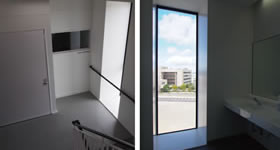
"Green Curtains"
Wire hardware for "green curtains", creating shade with vining plants, is installed on the south balcony. If green curtains are implemented in this building, which uses solar chimneys, it is expected that the cooling effect of the green curtains will have a synergistic effect on the air induction of the solar chimneys, and that natural ventilation will create a pleasant interior environment.
Open space
A large open space has been created on the first floor of the main building to enable various types of collaboration, such as between the university and the community, and between the university and businesses. The exhibition space on the first floor can be used for a wide range of purposes, including lectures, symposiums, and public lectures.
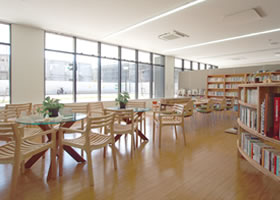
Ecollab
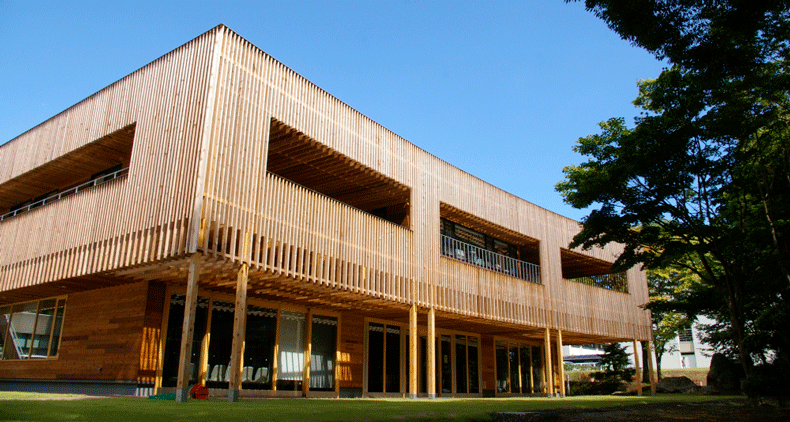
"Ecollab" is a wooden school building completed in the spring of 2010 next to the research building of the Graduate School of Environmental Studies. It is a "local production and consumption" building that makes use of solid wood, such as cedar from Kawatabi, Osaki City, Miyagi Prefecture. The name "Ecollab." means "Ecology," "Collaboration," and "Laboratory. Inside the building, which has a simple, light, modern exterior and the warmth of a wooden structure, the results of research that fuses nature and technology to create next-generation lifestyles with less environmental impact are applied.
Architectural concept of Ecollab
The design satisfies functionalities such as thermal insulation and airtightness, while taking advantage of the "warmth" and "softness" of wooden architecture. The building is open not only to researchers and students, but also to the general public, with a "space open to both inside and outside" composed by the presence of the atrium with good visibility, glass surfaces, and skylights that provide both lighting and ventilation. The comfortable indoor environment is maintained with low power consumption through the use of "gravity ventilation" using the atrium, "wind ventilation" using wind pressure differences, lighting through skylights, and humidity control functions using wood and functional wall materials.
In order to symbolically embody "environmental science," Ecollab primarily utilizes local thinned wood for everything from structural materials and framing to finishing, taking into consideration the preservation of satoyama and the survival of forests. In addition, the traditional wood-frame joint construction method, which local craftsmen are accustomed to handling, was adopted in an effort to contribute to the revitalization of the local economy.
Use of DC power supply and storage batteries
The rooftop of Ecollab is equipped with 5.8kW solar panels, and a system is in place to supply DC current generated by the panels to the building in its DC form via storage batteries. Generally, the DC current generated by solar power generation is converted to AC for use, and then further converted to DC depending on the equipment used. During this conversion, about 10% of the electricity is lost as heat. Since digital devices such as notebook PCs and LCD TVs run on direct current, power loss due to conversion loss cannot be overlooked in today's world of increasing digital devices. In an attempt to reduce such conversion losses, Ecollab uses direct current power supply.
Ecollab and the Great East Japan Earthquake
The Great East Japan Earthquake of March 11, 2011 forced Tohoku University to rebuild 28 buildings. Miraculously, Ecollab was not damaged, not only because of its low-rise, two-story building, but also because of the quality of its wooden construction using traditional methods. Furthermore, Ecollab was equipped with a solar power generation and storage system, so it served as a temporary shelter for students, faculty, and staff who were unable to return home, providing lighting and power for cell phones and other information terminals.
Although Ecollab was not planned with emergency functionality in mind, this experience during the disaster has helped us discover the potential of using natural energy as an independent power source for the community at all times and for disaster-resistant urban development. Now, a system based on Ecollab's system that utilizes natural energy in both emergencies and disasters has been installed in some public facilities in Ishinomaki City and Osaki City.
『ZEB』Achieved 104% reduction in energy consumption
In March 2019, Ecollab renovated the building to become a ZEB
(net zero energy building: a building that aims to reduce the annual primary energy balance consumed by the building to zero)
by upgrading the lighting fixtures to LED and adding solar power generation.
As a result, the building achieved a 104% reduction in primary energy consumption,
making it the first building in the Tohoku region and the first building of a designated national university corporation to receive ZEB certification.
Brochure of the Ecollab.
